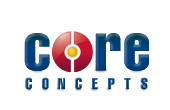 |
Two separate locations were designed, built, and installed for the 100 level concourse. After proposing the initial concept renderings, we worked with the stadium to develop schematic floor plans that gave flexibility to modify the layout if they decided to in the future. All of the millwork and signage was fabricated at our facility after providing all front-of-house equipment, which was then renovated and assembled by our team of installers. |
 |

















